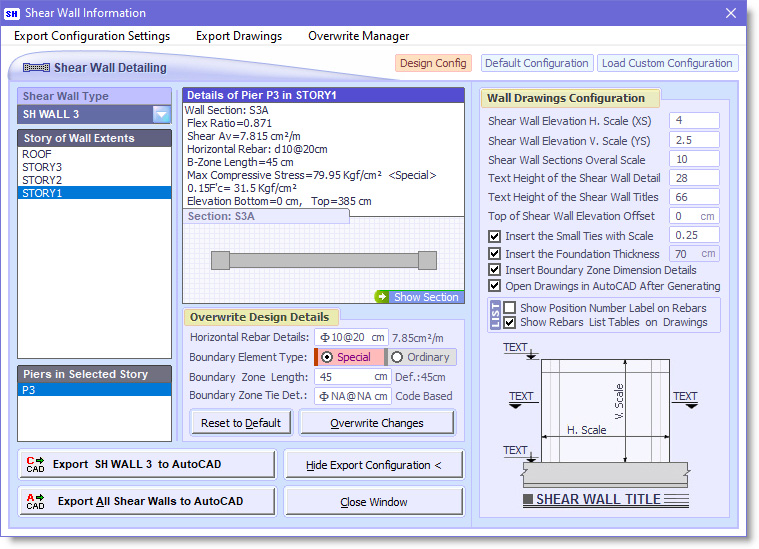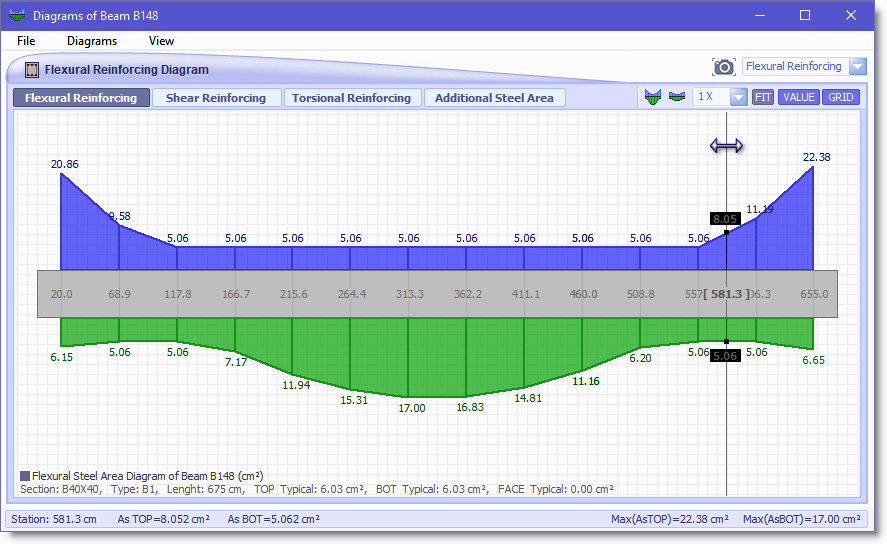 |
|
|
 |
ETABS MATE Software Images |
|
|
 |
Screenshots of ETABS MATE |
|
Concrete Structure Assistant Software |
To inform more about graphical user
interfaces (GUI) and functionality of the
software, screenshots from different parts
of the software is given below :
|
 |
Screen
shot of the
main
software
window:
|

Very practical drawing of diagrams of
bending steel, transverse shear steel,
longitudinal and transverse torsional
steel and added steel area of beams in
the graphic environment of the software.

|
 |
Details of the beam longitudinal
profiles generated by software:
|

|
 |
Details of the columns generated
by software: |

|
 |
Structural drawing
of
shear walls
generated by software: |

|
 |
By click on any wall, all
information related to the
selected shear walls in the all
stories has been observed that
this information is editable
as seen on the below image: |

|
 |
Image of how to assign
longitudinal and shear
reinforcement of the beam
sections: |

|
 |
Functional
User Interface for Displaying
Detailed Diagrams of Bending
Steel, Shear Steel, Torsional
Steel and Additional Steel Area
of beams. |

|
 |
Images
of some
layers in graphical interface of
ETABS MATE software |
|
 |
Software can provides
Rebar Schedules
according to element types,
rebar size and story number. |


|
|
|
|

|
|